-
CHALLENGES
We were faced with the challenge of renovating an existing corporate servery space. We were tasked with making the space a comfortable place that people would want to eat, interact, meet and relax. We had an existing building shell to fit the renovated space into.
Additional challenges included selecting lighting that complimented the high quality materials that would adorn the new space. All of this was to be accomplished while within budget and while being energy conscious. This project was the first of several similar facilities, so while this was a unique design, it had to incorporate certain design elements that could be repeated to give other facilities a similar dining experience.
-
INSIGHTS
In the main servery space we wanted to focus the light on the food, while letting the circulation spaces have lower levels of illumination. Between the servery and the seating area, there was a lounge area with a coffee bar. This area had a wooden tile ceiling. By having lines of light in this area, it distinguished itself as a separate space, and from the servery, the lines draw your eye towards the seating area. The coffee bar was treated like a modern Coffeehouse with blown glass pendants, and a graze of light on brightly textured panels. The seating area had a low ceiling and high ceiling area, and we wanted them to be similar, but different.
-
RESULTS
In the final servery space, track heads a contained in a track that follows the shape of the island below it. The other counters are lit from above, and the rest of the ceiling is free of clutter. The back wall is washed with light. The lines of light draw you out of the servery to various seating areas and meeting rooms. The lower seating area is adorned with linear pendants that indirectly light the ceiling.
The higher ceiling area has an arrangement of lines of light with adjustable fixtures on the ends. This allows the linear fixtures to give general ambient light to the space, while the adjustables provide task light. The design elements such as the clean ceilings, lines of light, and grazing of textures on the back wall have been incorporated into almost a dozen other corporate serveries. This project was the recipient of an IES Philament Award of Merit.
-
ADDITIONAL INFORMATION
Location: Malvern, PA
Client: Granum AI
Date Completed: 2012
Award Winning Project -
Philadelphia Section
Illumination Award of Merit











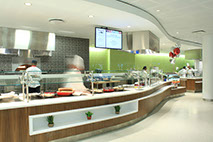
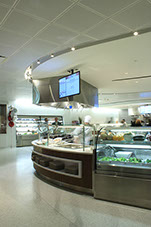
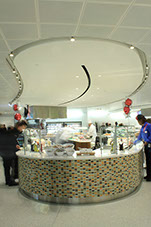
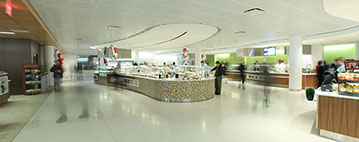
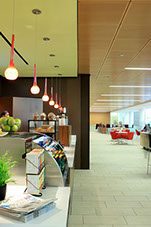
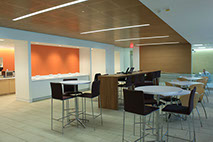
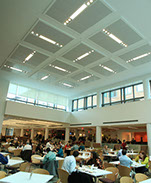
.png)
.png)
.png)
.png)