-
CHALLENGES
The design challenge was to capture the essence of Nashville and its love of music in a seamless integration of the existing portion of the Country Music Hall of Fame with the newer, modern expansion and hotel. The lighting plays a major role in that it accentuates the rhythm of the interiors by highlighting the subtle musical features throughout the project and by providing the fluidity and motion desired in respective locations when featured as the main sculptural element itself.
There are three different dining experiences in the hotel, and one of the challenges was to use lighting to give each of these spaces their own unique ambiance and reinforce the mood for each specific clientèle.
-
INSIGHTS
Many of the musical lighting elements were subtle, or made sense in term of a plan view of the building, but may not be easily perceived in the space. This included the idea that the lobby ceiling recalled the shape of a guitar. This design would include long linear coves on either side, and the ceiling broken up into frets, denoted by decorative fixtures. At the end of this linear section would be the "sound hole" which would be marked by a large decorative piece and a seating area.
Other musical themes were played around with. As for the restaurant's there was a family friendly restaurant with lots of general ambient lighting, a fine dining restaurant in which accented tables added the feeling of a more intimate dining experience, and finally the Entertainment bar which uses lighting to amplify its character with underlit counters, lit alcohol bottles, and a stage for live performances with full theatrical fixtures.
-
RESULTS
As a whole the hotel has a warm and welcoming atmosphere. The additional musical lighting elements include memorabilia display cases that subtlety recall music notes along the wall. In other areas, Musical artwork is highlighted, and patterns of light and dark recall piano keys. In addition to the spaces described above, the hotel also features a full spa with gentle light grazing textured surfaces, a quietly lit pool deck complete with a pool bar, fire pit and trees with twinkle lights in them.
There are also several meeting rooms, two large ballrooms and a coffeshop. Throughout the whole project, lines and curves of light accentuate the architecture. This continues outdoors as well. The podium of the hotel is marked by highlighted vertical architural elements. At the top of the building, these elements are recalled by lines of light whose color can be changed for various holidays and sporting events.
-
ADDITIONAL INFORMATION
Location: Nashville, TN
Owner: Omni Hotels
Client: HKS Architects
Date Completed: 2013
Sustainable Project -
Awarded LEED Silver
Award Winning Project -
Philadelphia Section IES
Illumination Award
Cooper Source Award
Honorable Mention



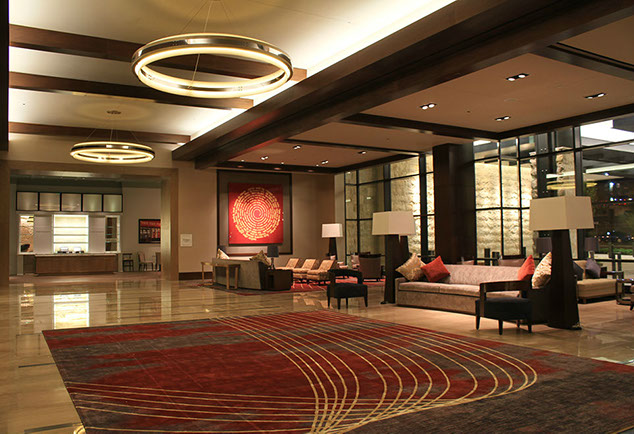
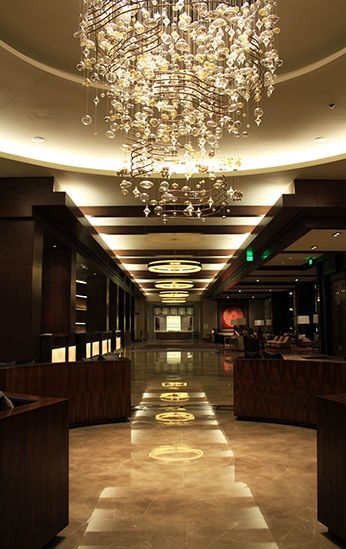
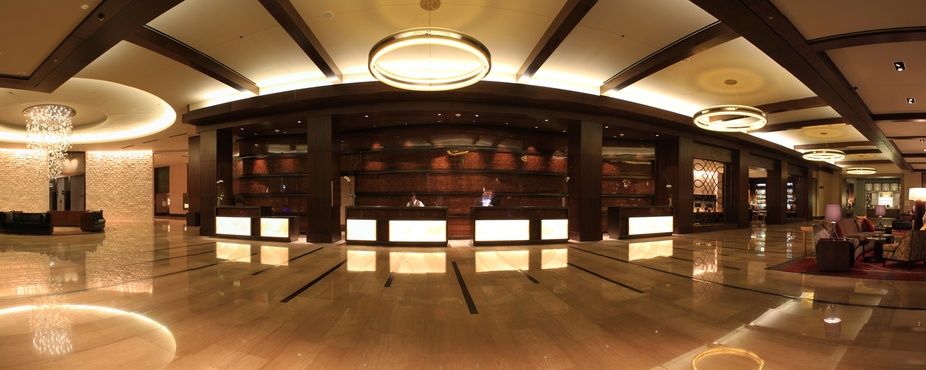
.jpg)
.jpg)
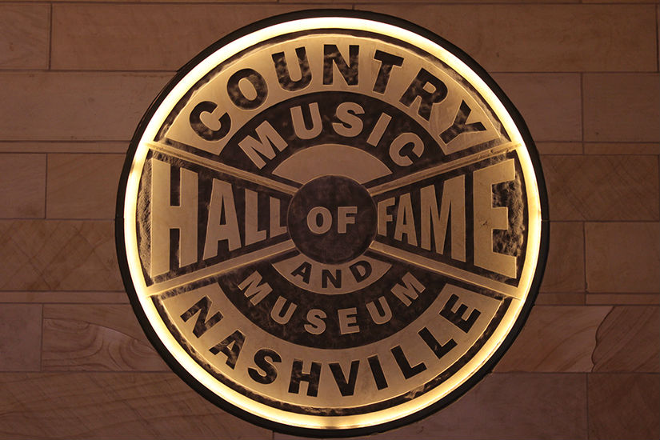
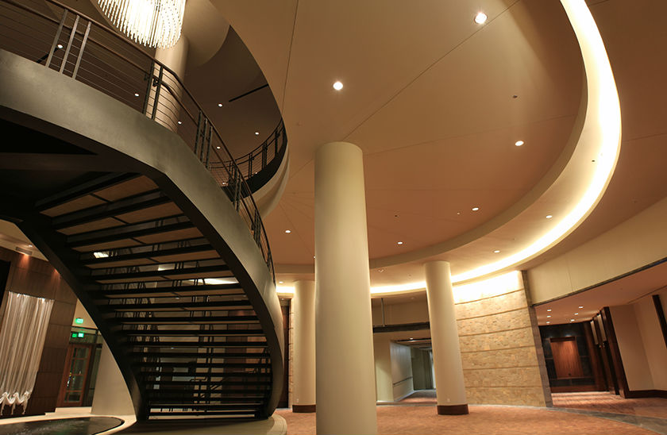
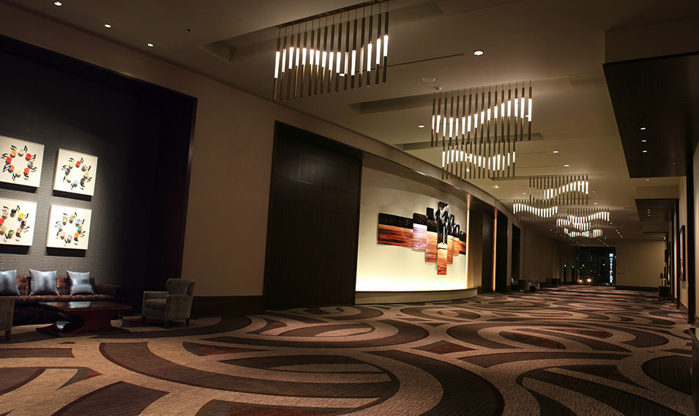
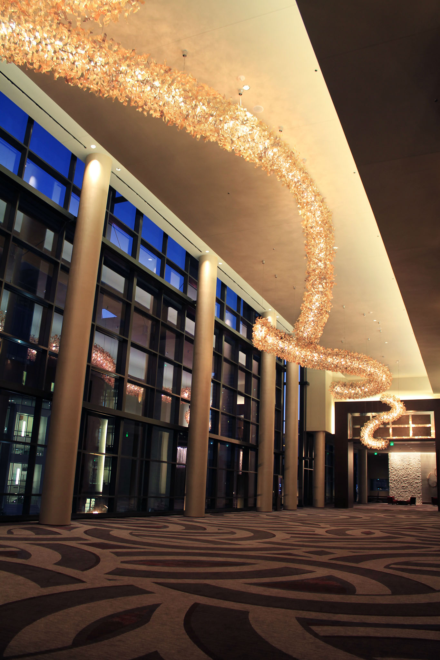
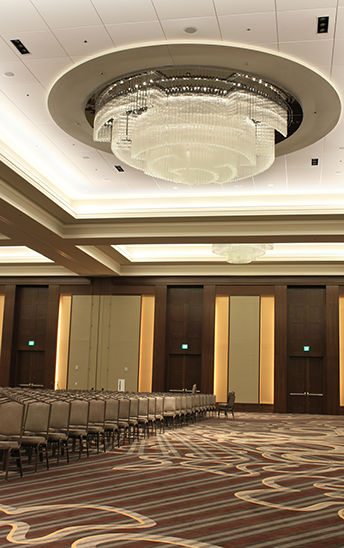
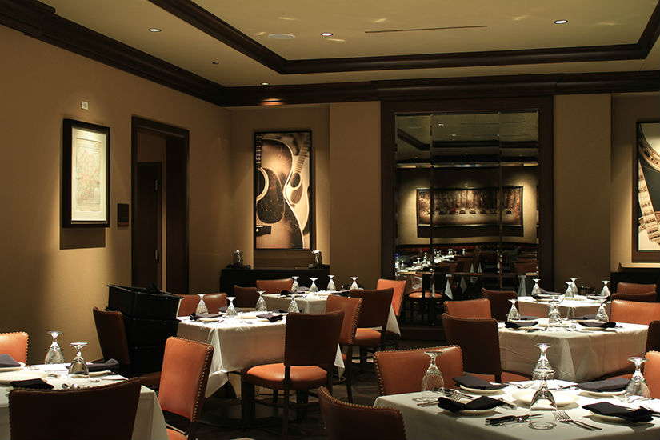
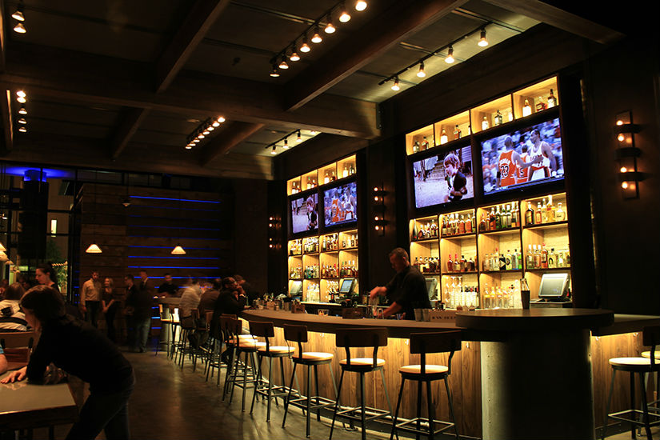
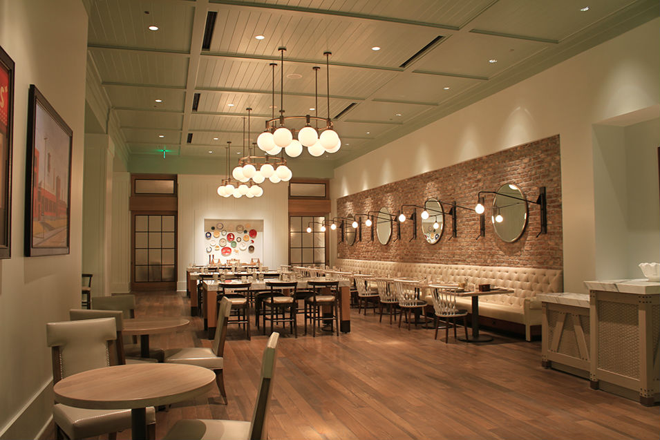
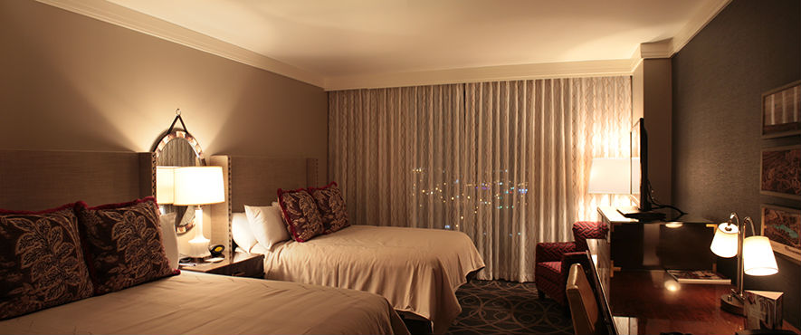
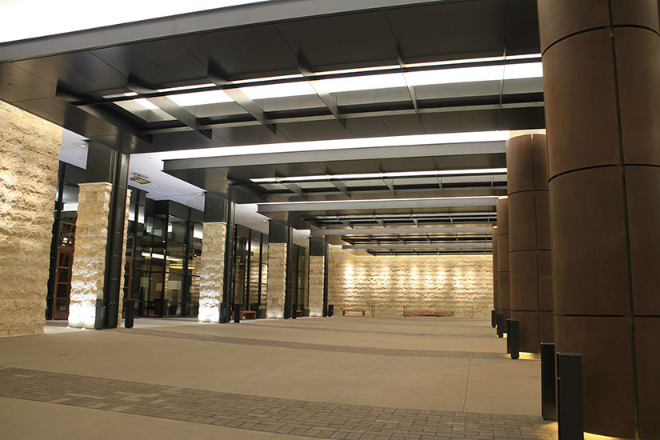
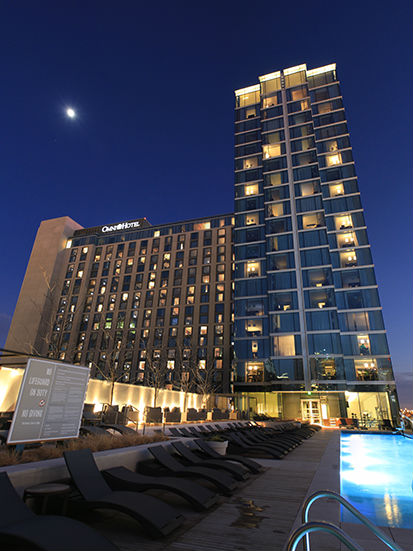
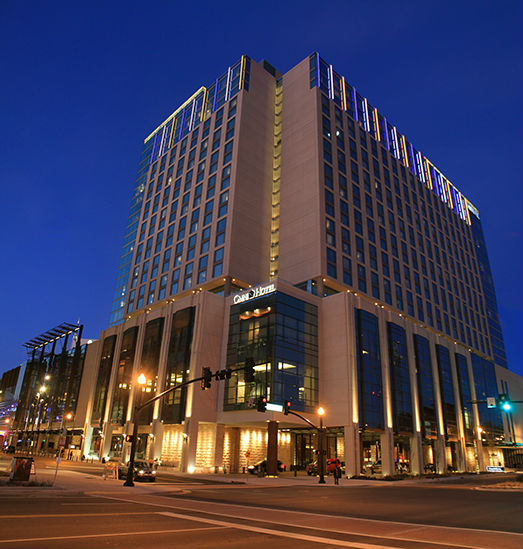
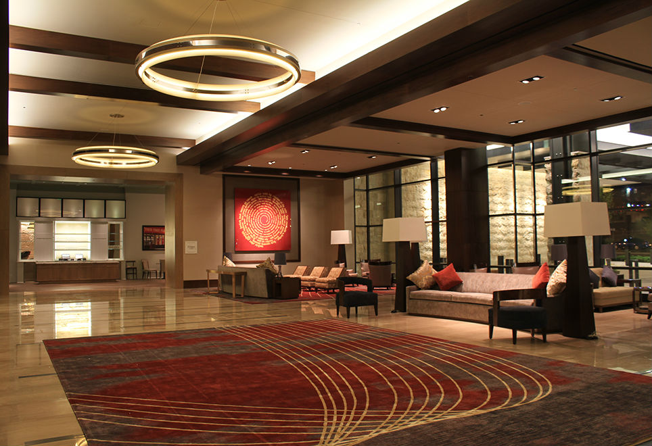
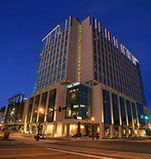
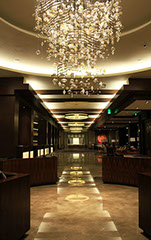
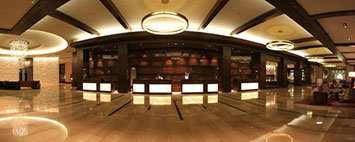
214x142.jpg)
214x142.jpg)
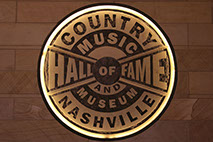
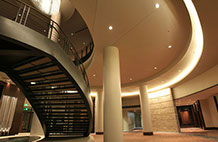
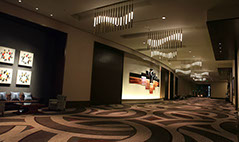
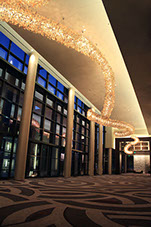
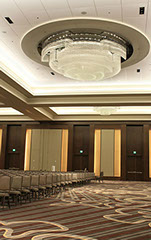
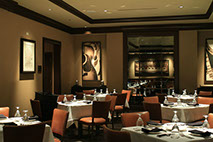
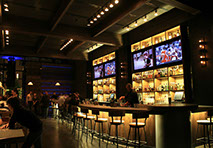
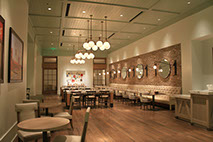
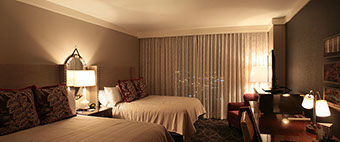
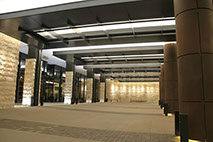
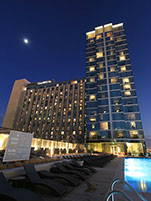
.png)
.png)
.png)
.png)